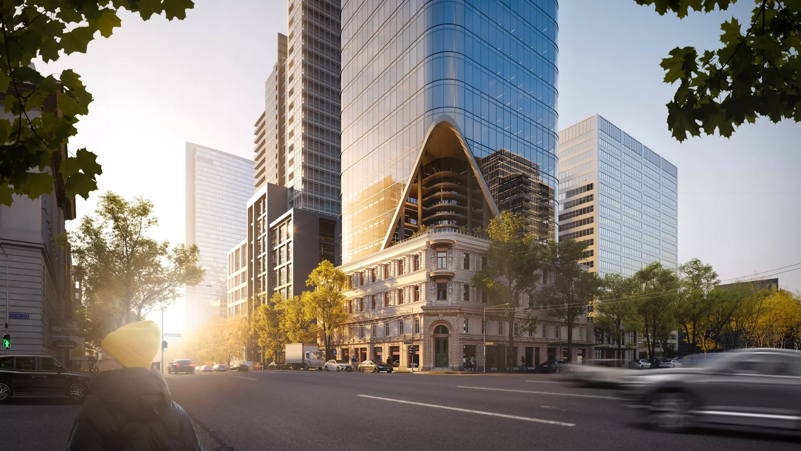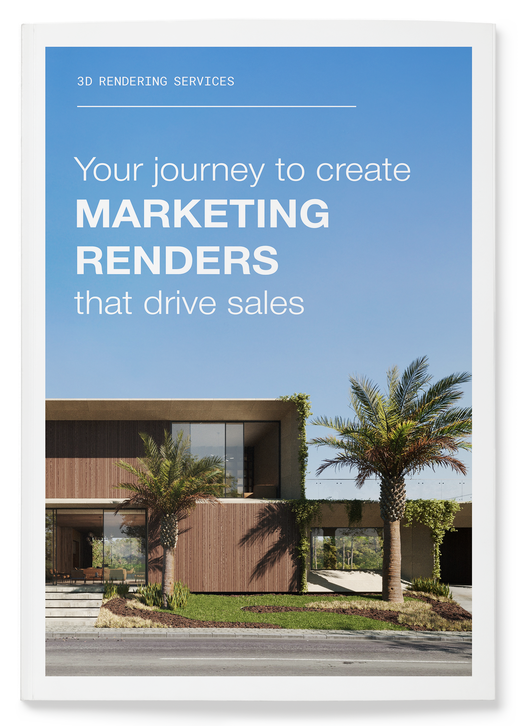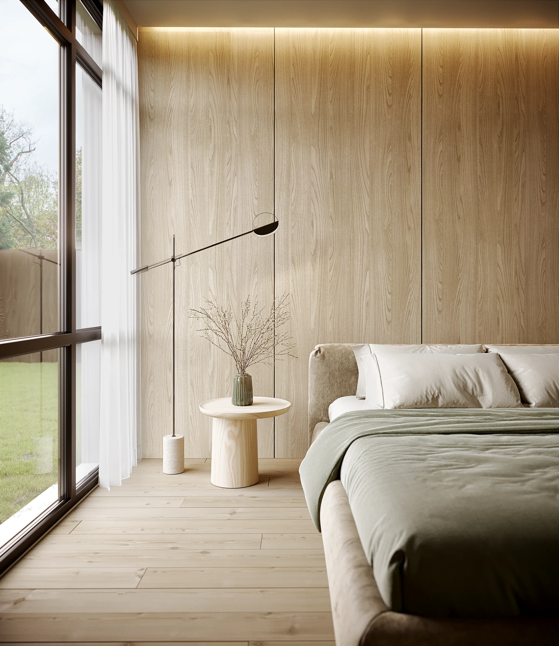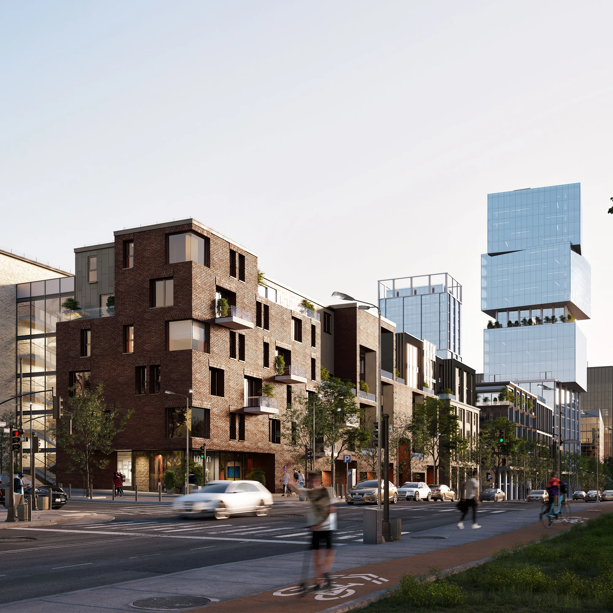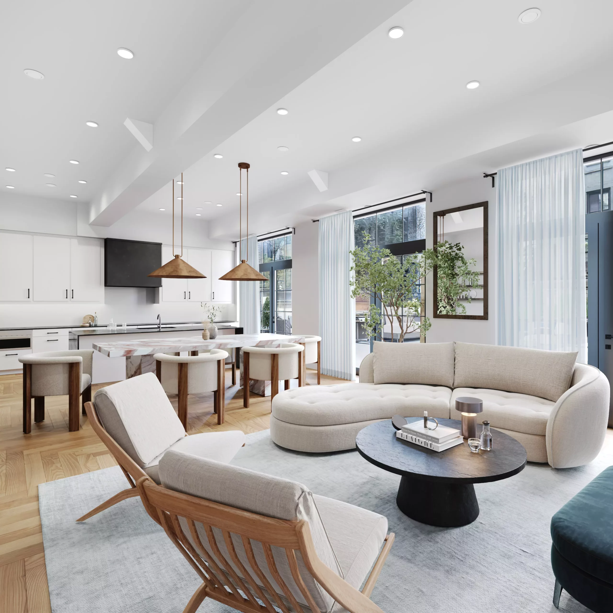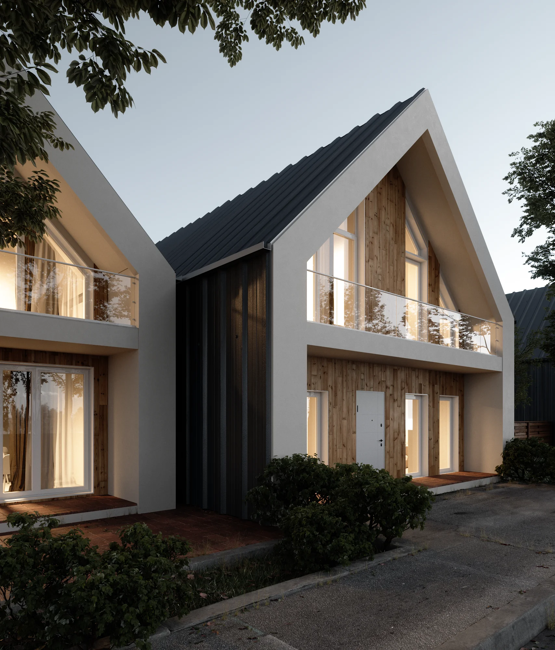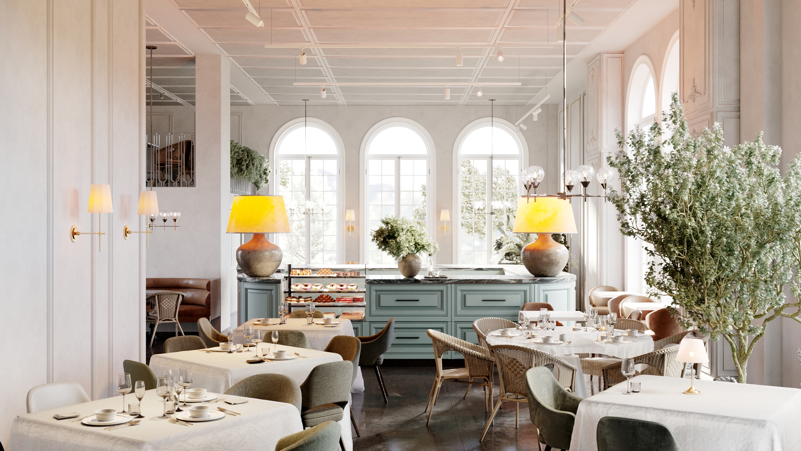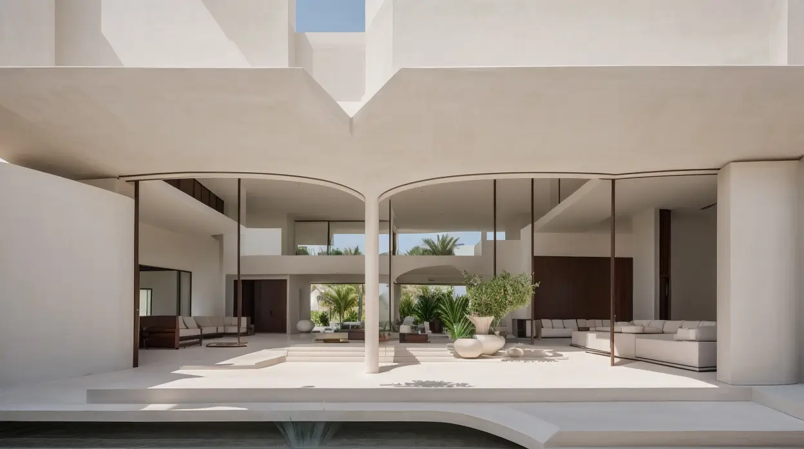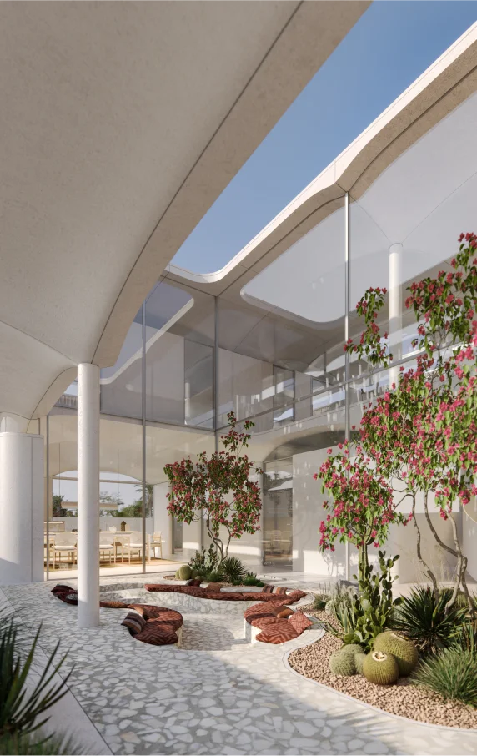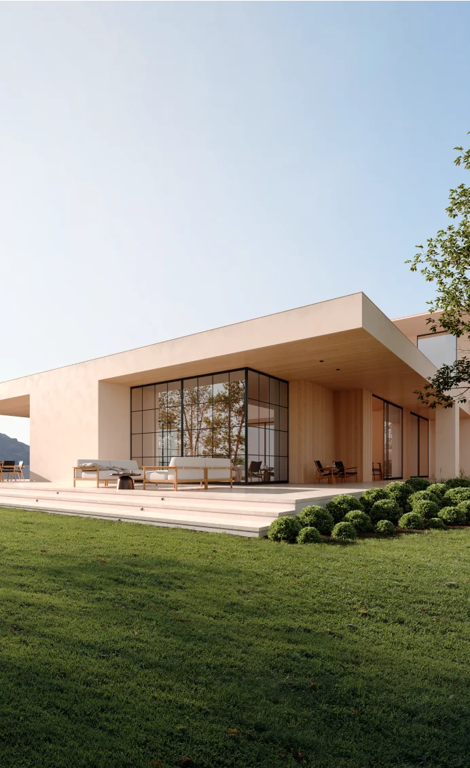Office building rendering – a cutting-edge blend of technology and design – has revolutionized the way we visualize commercial spaces before they come into existence. This critical tool in today’s architecture and real estate market helps us transform abstract concepts into concrete, immersive visual representations. The significance of office renderings lies in their ability to breathe life into the blueprints, providing clients with a comprehensive view of potential spaces. By delivering precision and flexibility, commercial building renderings ensure a smooth path from conception to construction. Indeed, in a rapidly evolving market, office building rendering has become an indispensable asset.
Benefits of Office Space Rendering
The merits of office visualization are manifold, enhancing both the design process and the communication of these designs to clients. It acts as a vital aid in the realization of commercial spaces, benefiting both designers and building owners.
How does rendering aid in pitching ideas to clients?
Rendering plays an invaluable role when pitching an office space project to clients. By transforming ideas into vivid, realistic images, office space visualization allows buyers to create the finished product accurately, bridging the gap between technical blueprints and the tangible, lived experience of office spaces. Office renders serve as a powerful communication tool that breaks down complex architectural concepts into easily understood visuals. This can effectively boost clients’ comprehension and confidence in a project, facilitating decision-making and approvals.
In what ways does rendering offer flexibility in design?
Designing commercial property is a dynamic process that involves constant iterations and adjustments. Here, office building rendering is an incredible asset. Through it, designers can tweak and refine their office project with ease, testing different layouts, materials, and color schemes virtually before implementing them physically. This ability to adapt and experiment at the click of a button provides unmatched flexibility, helping to ensure that the final result aligns perfectly with the client’s vision and needs.
How does digital modeling save costs and support sustainability?
Within the perspective of environmental sustainability, digital office space modeling is revolutionizing the field. Traditional modeling methods often involve considerable resources, time, and waste. In contrast, digital modeling significantly reduces these expenditures, as changes can be made in the virtual environment, eliminating the need for expensive physical prototypes. Moreover, the accuracy of office space rendering minimizes the risk of costly construction errors, allowing for better budget control. From an environmental perspective, digital methods mean less physical waste, underscoring the role of office space modeling in promoting more sustainable practices in the development of commercial spaces.
Role of Office Building Design Rendering in Securing Projects
In the sphere of commercial architecture, office building design rendering plays a pivotal role in securing projects. It enables a transition from traditional modeling to digital 3D visualization, allowing clients and designers to be on the same page.
How do renderings help to illustrate the concept to clients?
Office building rendering serves as an effective medium to translate abstract architectural concepts into tangible visuals. They provide a sneak peek into the final product, eliminating the guesswork to visualize the office space in real life. This clarity ensures that clients understand the scope and potential of the project, paving the way for quicker decisions and approvals.
How do renderings showcase specific design features?
Office building rendering excels in capturing tiny details that can make a significant difference in commercial spaces. From the material of the flooring to the layout of the interior design, visualization allows designers to exhibit specific design features explicitly. This digital demonstration surpasses the capacities of traditional modeling, offering clients a thorough understanding of how each detail contributes to the overall aesthetic and functionality of the space.
How can renderings improve marketing and advertising efforts?
Office building renderings 18 are not just the last step in the design process but a powerful marketing tool. High-quality office renders can be used in marketing materials to attract prospective clients or investors. In a world where time-consuming site visits are less appealing, 3D renders provide a convenient alternative that can be distributed widely and viewed at leisure. This enables businesses to showcase their design prowess and win projects, even in highly competitive markets.
Steps to Create a 3D Rendering of an Office or Building
Creating a 3D visualization of an office or building involves multiple stages that blend creativity and technology. The process yields benefits for office spaces that are difficult to achieve with traditional methods.
What are the initial steps for sketching and modeling?
The journey towards a 3D rendering begins with sketching and modeling. Initial sketches provide a rough concept of the space, defining its layout and structure. Once these are approved, the sketches are transformed into a 3D model using specialized rendering software. The model encompasses the different types of spaces within the office or building, setting the stage for further refinements.
What are some pro tips for efficient and effective design?
An efficient and effective design process necessitates a clear understanding of the client’s needs and the potential of the space. Therefore, it’s best to maintain open communication with the client throughout the process. CGI renderings allow for real-time changes, so don’t hesitate to experiment and refine until you find the best way to represent the space. Incorporating realistic textures, materials, and lighting can significantly enhance 3D interior visualization.
What role does rendering play in the final design?
Visualization is not just a technical step but an essential part of the creative process. It brings the 3D model to life, adding textures, colors, lighting, and shadows to give depth and realism to the design. Office building rendering services can help you to visualize the final design accurately, allowing for last-minute tweaks and ensuring that the end product aligns with the client’s vision. Thus, visualization is a critical factor in the success of an office or building design.
Types of Commercial Office Space Rendering
Commercial office space rendering is a broad field, encompassing diverse applications in commercial architecture, interior design, hospitality architecture, and landscape urban design. The power of this technology lies in its ability to create hyperrealistic visuals, bringing designs to life in a way that’s unrivaled by traditional methods.
How is rendering used in commercial architecture?
In commercial architecture, office space visualization plays a pivotal role in visualizing complex structures before they’re built. These 3D architectural renderings provide an accurate representation of the final product, allowing clients and designers to explore the design in its entirety. High render resolution ensures every detail is captured, improving client understanding and buy-in.
What role does rendering play in interior design?
Office building design rendering is equally essential in interior design. It helps in visualizing different layouts, furniture arrangements, and decor styles, making it easier for clients to visualize their future spaces. Architectural visualization allows for easy adjustments, ensuring the final design meets the client’s expectations.
How is rendering applied in hospitality architecture?
In hospitality architecture, property renderings are used to create enticing and welcoming environments. Whether it’s a hotel lobby or a restaurant interior, 3D building rendering can create compelling office space images that captivate potential clients and investors.
How can rendering benefit landscape architecture and urban design?
For landscape architecture and urban design, digital modeling and CGI rendering provide a realistic depiction of how buildings will interact with their surroundings. From sunlight patterns to green spaces, visualization enables designers to consider all elements of a project’s environment, ensuring the final design enhances and complements its setting.
Considerations for Office Building Rendering in Commercial Property
Office building rendering in commercial property is an intricate process that involves various considerations to ensure the final output accurately and compellingly represents the space. From human elements to background and time of day, these factors can dramatically affect the final render.
Why is it important to include people in commercial rendering?
Including people in commercial rendering brings an additional layer of realism and context to the visualizations of architectural exteriors and interiors. It helps to scale the building and provide a sense of functionality and usage to the space. People in the render give viewers an insight into how the area might feel when occupied and bring the space to life, offering an engaging, immersive experience. Architectural 3D rendering services often use 3d modeling terminology like “populating” a render, which refers to the process of adding people to it.
Why and how should background photos be used?
Background photos play a pivotal role in commercial visualization. They add depth, provide context, and contribute to the atmosphere of the scene. Using appropriate backdrops can elevate photorealistic renders, making them more visually appealing and relatable to viewers. The selection of the background should align with the purpose and location of the property, whether it’s a bustling cityscape for a downtown office building or serene greenery for a suburban commercial property. An experienced architectural visualizer using advanced architectural rendering software can seamlessly integrate these background elements for a coherent and captivating render.
How does the time of day impact the rendering?
The time of day significantly impacts both exterior and interior design rendering. It influences the lighting, shadows, and overall mood of the render. A daytime render can highlight the building’s architectural details and the interaction with its surrounding environment. In contrast, a nighttime render can showcase artificial lighting design and create a different ambiance, making the building look warm, inviting, and dynamic. Therefore, choosing the right time of day according to the project’s purpose is essential to create stunning interior 3D renders and exterior visualizations. The goal is to use light effectively to enhance the property’s aesthetic appeal and convey its unique characteristics in the most effective way.
Conclusion
In today’s rapidly evolving real estate market, office building rendering plays an indispensable role. It bridges the gap between architectural ideas and their tangible realization, enabling all stakeholders to visualize the final product before its physical manifestation. The principles of architecture can be thoroughly explored, interpreted, and communicated through high-resolution images and 3D architectural animation, enhancing understanding and reducing the chances of costly errors.
Office building rendering brings numerous benefits that make it a worthy investment for businesses. Firstly, it offers a powerful tool for pitching ideas to clients and investors. High-quality renders speak volumes about the potential of a project, convincing clients about its viability and appeal more effectively than traditional sketches or blueprints. The ability to display different angles in architecture, present various design alternatives, and simulate real-life scenarios provides a competitive edge that can make or break a deal in today’s market.
Secondly, office space visualization is cost-effective and sustainable. Digital modeling allows for easy modifications at any stage of the design process, reducing the time and resources spent on physical models. It also enables designers to consider various environmental aspects, contributing to the creation of eco-friendly, sustainable designs.
Office building rendering services offer comprehensive solutions that take care of all these aspects, providing a one-stop-shop for businesses’ design and visualization needs. In a world where visual appeal and precision are paramount, these services can be a game-changer for businesses looking to make a lasting impression and succeed in the competitive real estate market.

