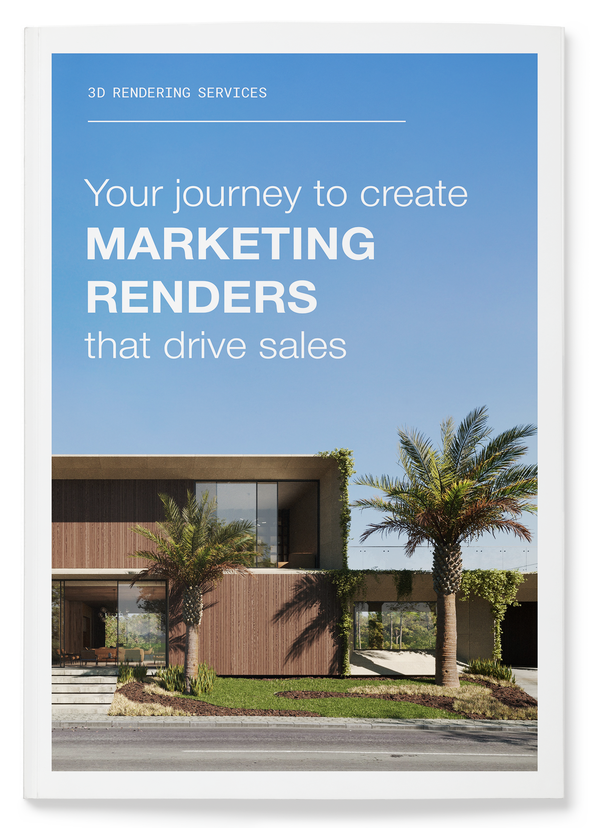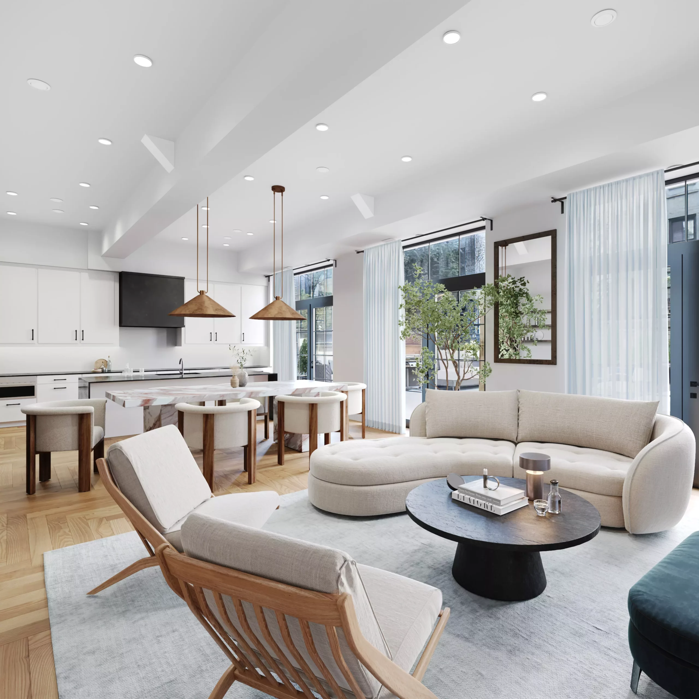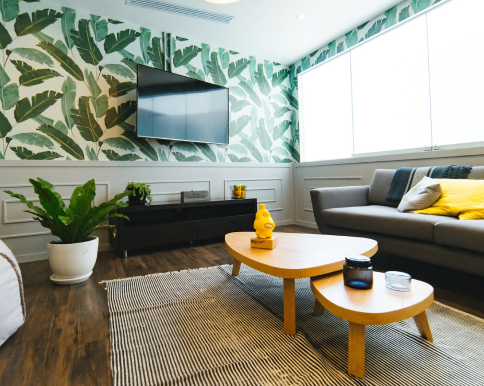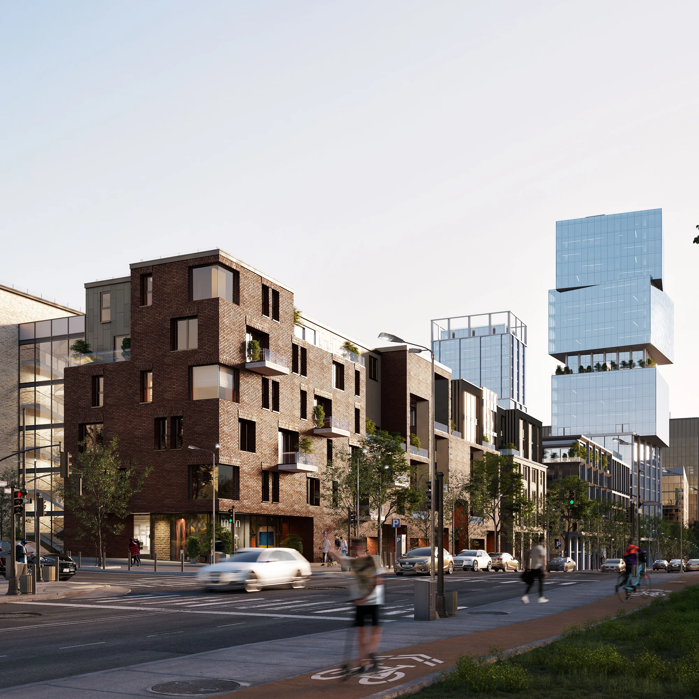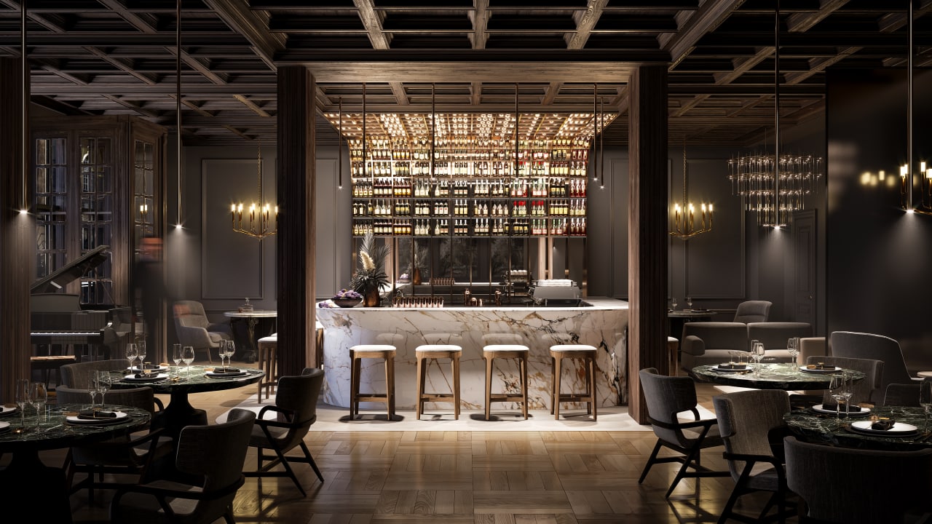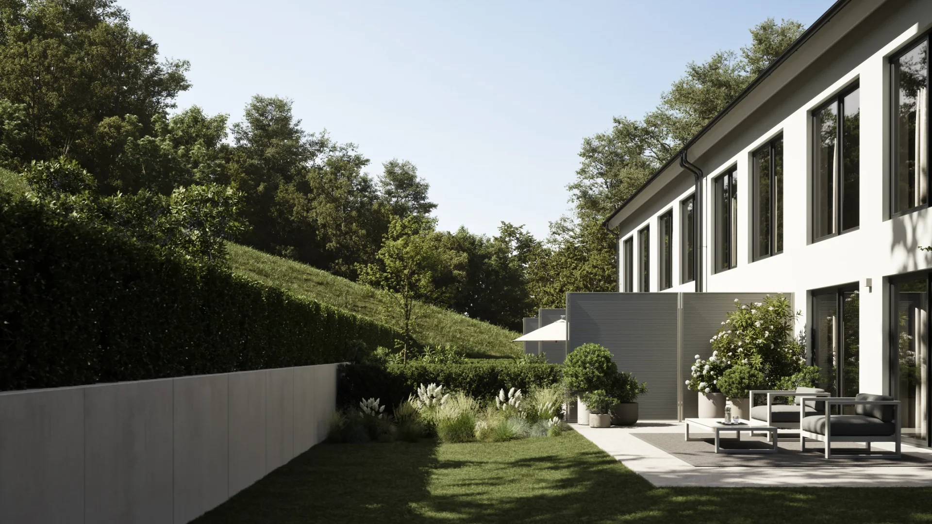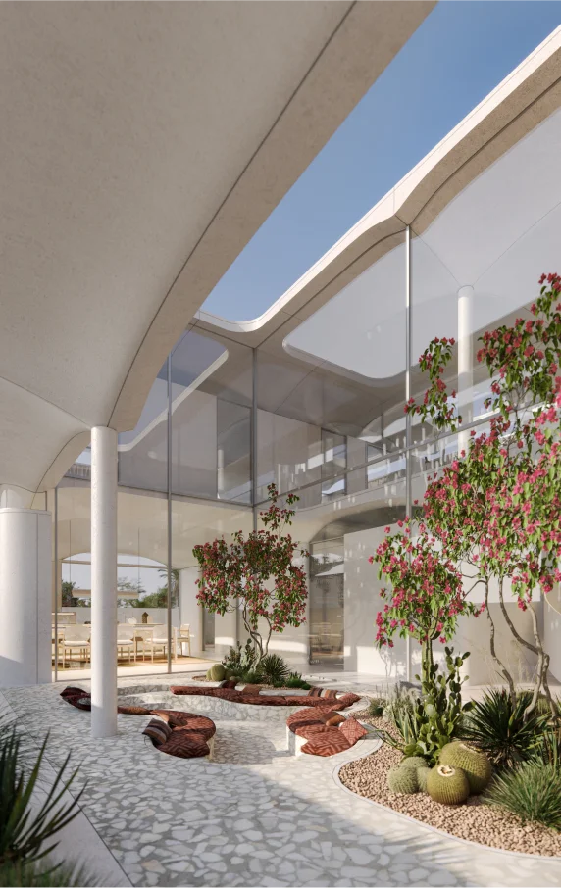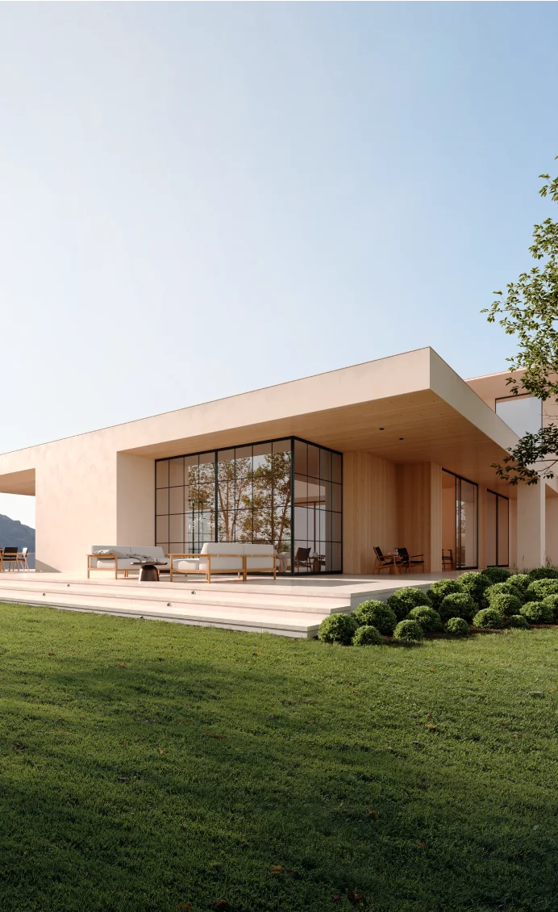In the contemporary realm of architecture, 3D architectural animations have become an indispensable tool. The surge in demand for these animations is driven by their capacity to bring architectural designs to life. Through 3D architectural animation, architects can showcase their design ideas with stunning realism and detail, ensuring clear communication with clients. These animated visualizations, far from mere illustrations, have fundamentally transformed the industry by allowing thorough examination of design elements before construction. Therefore, the role and importance of architectural 3D animation is immense, making it an integral aspect of modern architectural practice.
What Is Architectural 3D Animation?
Architectural 3D animation is a revolutionary application of technology within the architectural industry, allowing for the creation of dynamic, photorealistic animations of future projects. It is more than just static 3D rendering. While rendering provides a single image from a specific viewpoint, 3D animation in architecture gives us a fluid, immersive experience, narrating the spatial and environmental relationships in a full resolution final draft.
Creating such animations is a meticulous process that starts with a digital 3D model of the architectural design. Using sophisticated 3D animation software, the model is then textured, lighted, and staged to match the real-world context. The scene is then animated, creating a sense of motion and life, whether it’s a walkthrough, flythrough, or a time-lapse of shadows moving across a room.
This process can utilize various types of architectural animation, each serving different goals. For example, a basic block-out animation might be used in the early design phase, while detailed, photorealistic animations are often used in final presentations to clients or real estate developers.
Key tools used in creating these animations range from industry-standard software like Autodesk’s 3ds Max and Maya, to more specialized architectural visualization tools like Lumion and Twinmotion. These powerful software packages enable designers to create animations that are not just visually stunning, but also accurate in their depiction of materials, lighting, and landscape.
The applications of 3D animation in architecture are broad and varied. For architects and builders, it offers a powerful communication tool that can clarify design intent and construction details. For landscapers and interior designers, it enables them to demonstrate how their designs interact with the architecture and the environment. And for real estate developers, it provides a compelling marketing asset that can drive interest and investment. In summary, architectural 3D animation has dramatically reshaped the industry, making it an indispensable tool for visualizing and communicating architectural designs.
The Importance of 3D Animation in the Architectural Industry
3D animations have been a game-changer in the architectural industry, serving as a powerful tool for communication. Unlike still images, they allow architects and interior designers to take their clients on a virtual tour of architectural projects before construction begins. This video sequence showcases all the details, from room layouts to intricate building components, providing a superior visual representation.
In fact, the accuracy that 3D animations offer is unparalleled. By creating an almost lifelike replica of the design, they eliminate ambiguities and mitigate potential misunderstandings between architects, clients, and builders.
Moreover, 3D animations offer an interactive experience. Clients can “walkthrough” a property and observe it from different perspectives, exploring the design at their own pace. This interactivity helps clients feel engaged in the design process, improving their understanding and satisfaction with the project.
Importantly, 3D animations also lead to cost-effectiveness. Changes that need to be made can be identified and modified in the animation stage, avoiding costly alterations during construction. Thus, 3D animation isn’t just a visually appealing medium—it’s a crucial component for effective planning and implementation of architectural projects.
Key Benefits of 3D Animation in Architecture Design
3D architectural animations revolutionize the presentation of construction projects. Unlike traditional blueprints, animations provide a complete visualization of a project’s scope and scale. From a detailed interior layout to a sweeping bird’s eye view, animations create a comprehensive, easy-to-understand visual narrative of the project within a specific time frame.
One of the significant advantages of 3D animations is their ease of use and sharing. With digital platforms, architects can share animations with clients, colleagues, or construction teams remotely, making it highly accessible for all stakeholders.
3D architectural animation services also encourage client engagement. Home buyers, for example, can virtually navigate through their prospective property, providing them with a sense of reassurance and excitement. This interactive element allows clients to feel personally connected with the project, leading to higher satisfaction levels.
Furthermore, 3D animations play a crucial role in enhancing interior designs. Designers and architects can experiment with different layouts, furniture arrangements, and color schemes using a 3D architectural animation studio capabilities. This ability to visualize and tweak designs before execution saves resources and ensures that the final product matches the client’s expectations.
Therefore, the benefits of 3D animation in architectural design extend beyond visualization – they enrich the entire process of creating, presenting, and refining architectural projects.
Steps and Requirements for Creating Architectural 3D Animations
Creating 3D architectural animations requires a well-defined process, starting with a solid 2D construction plan. Architects translate these 2D blueprints into a 3D space, outlining the structure’s shape, dimensions, and key features.
The next step is the selection of an architectural rendering software. Understanding the software’s features is critical as it determines the quality of images and the extent of customization. Software like Blender, 3ds Max, and Cinema 4D are often used by 3D animation services due to their wide range of capabilities.
Converting the 2D drawings into 3D renderings is a meticulous task. It involves adding depth, texture, and lighting to the structure, and even simulating environmental conditions. This process aids architects and clients in visualizing the final project with an emphasis on quality, ensuring a detailed and immersive representation.
Conclusion
The advent of 3D animation has undeniably transformed the architectural industry, breathing life into the principles of architecture. It has revolutionized the way architects visualize, present, and communicate their designs, leading to the advantages of 3D architectural visualization.
High-quality renderings are no longer a luxury but a necessity for a successful career in architecture. They provide clients with a clear and immersive experience, ensuring their full engagement and satisfaction. This requires the expertise of a skilled architectural visualizer who understands how to best utilize 3D animation to highlight the unique aspects of each project.
Choosing a good 3D visualization studio can be the key difference between a design that is merely good and one that is truly great. Studios like Fortes Vision offer professional 3D animation services, ensuring that each architectural project is rendered with the utmost attention to detail and quality.
In the rapidly evolving field of architecture, staying ahead means embracing the transformative potential of 3D animation. As we move towards an increasingly digital future, 3D architectural visualization will continue to play a crucial role in shaping the built environment.



