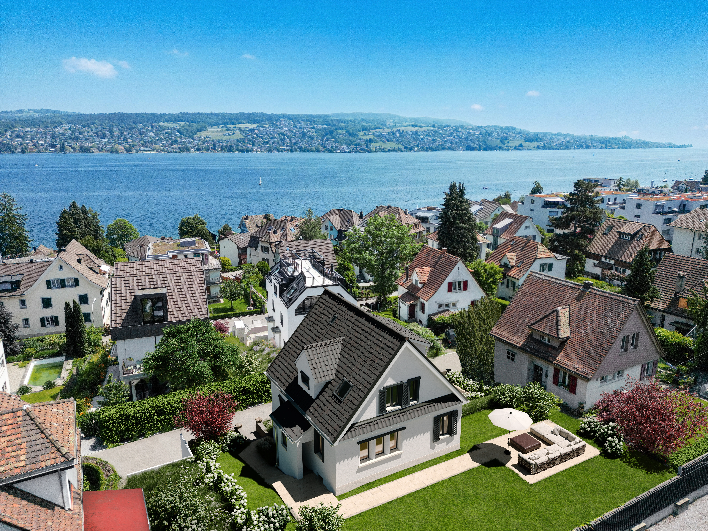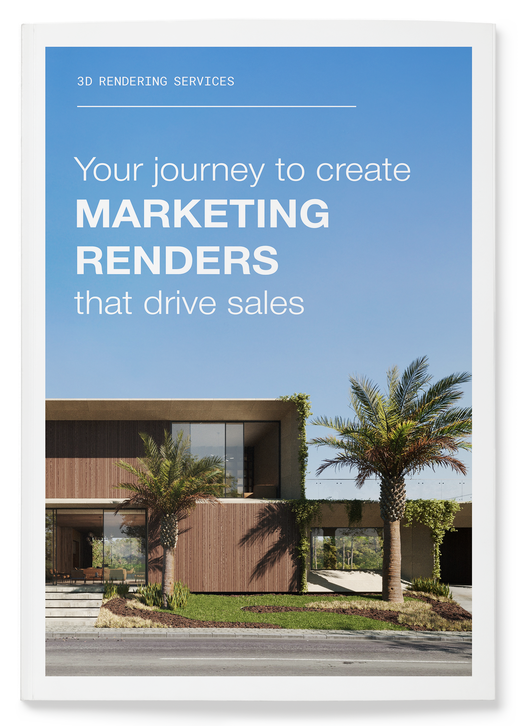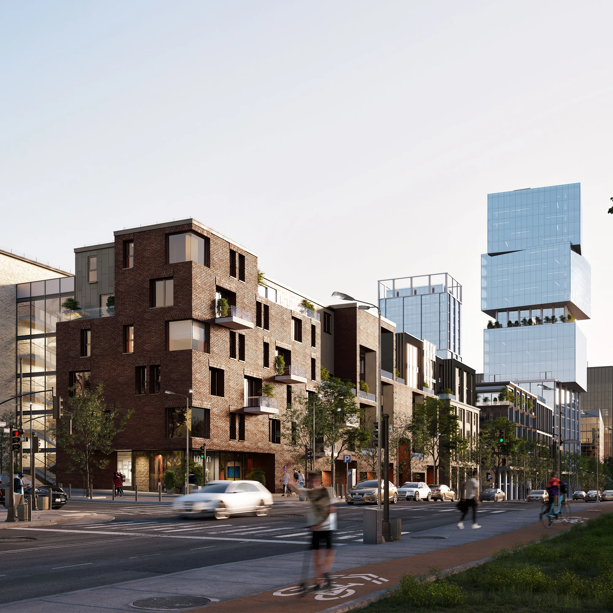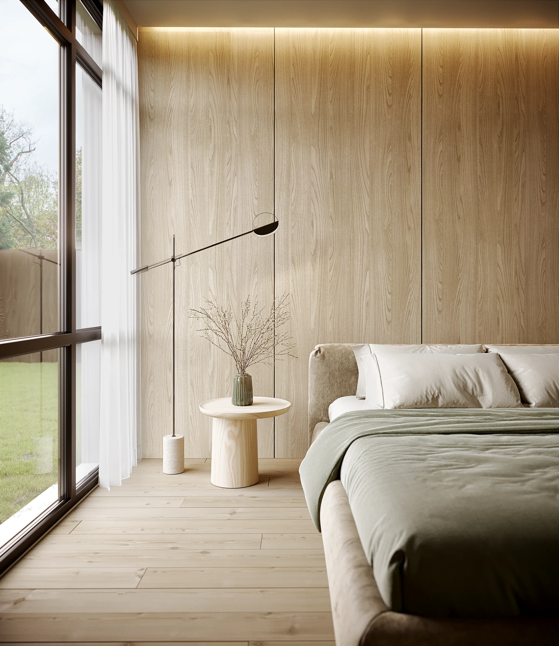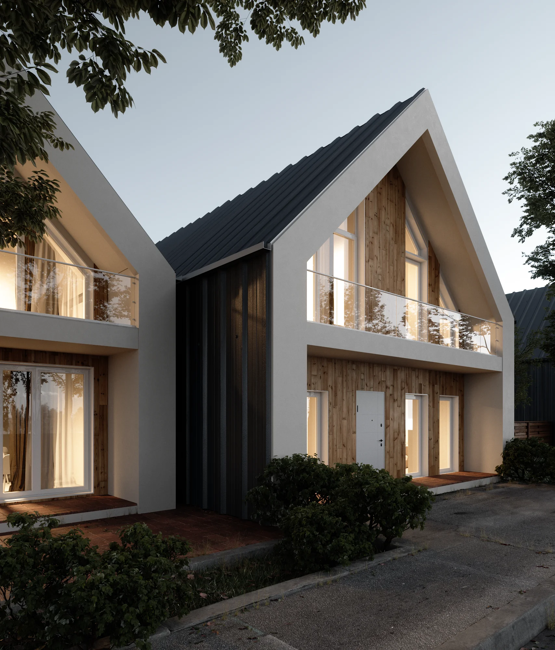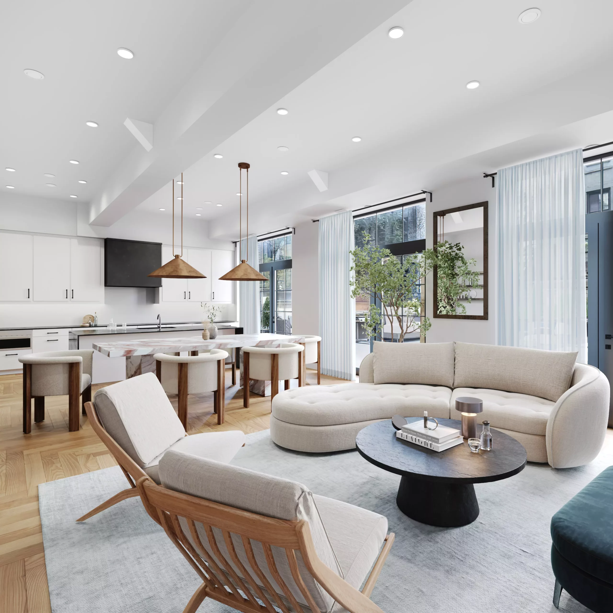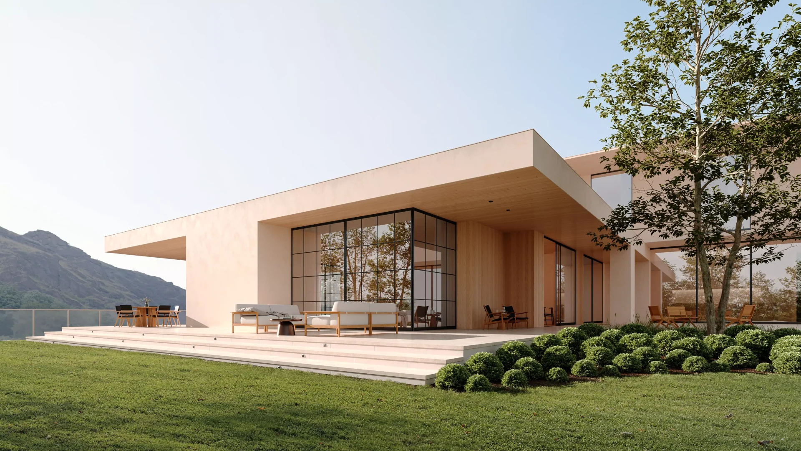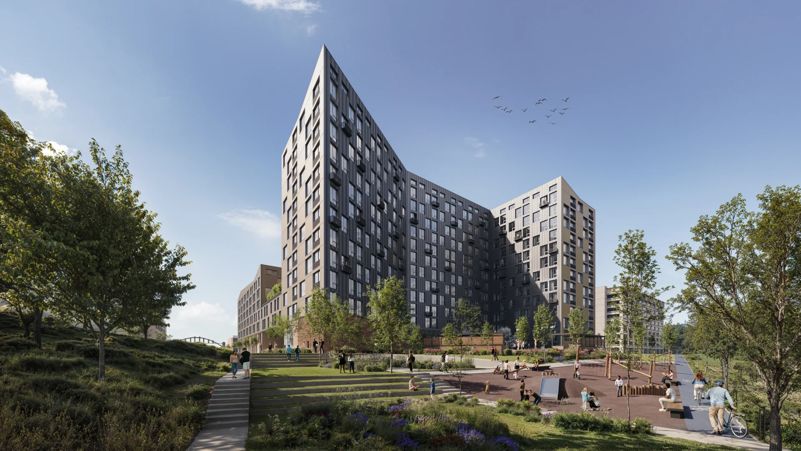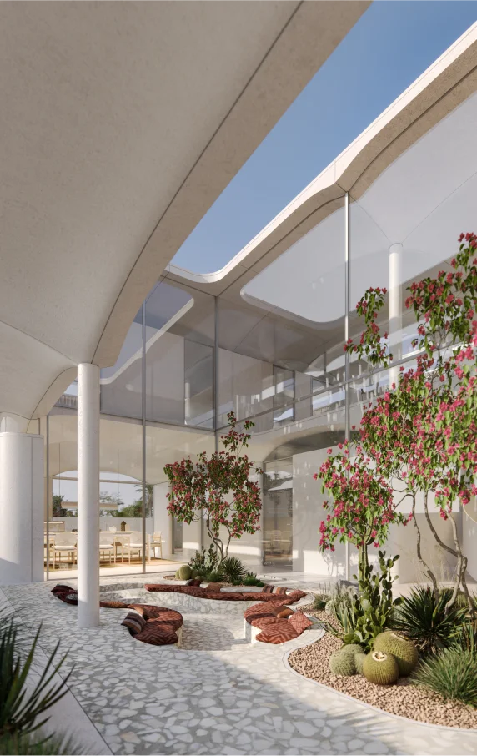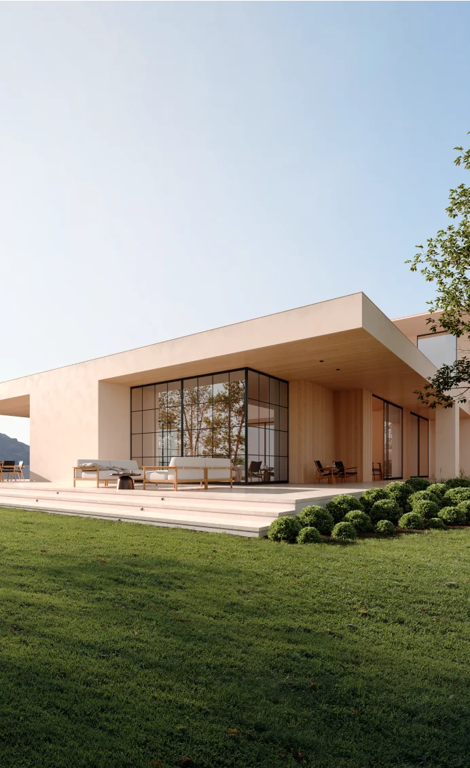The evolution of software and hardware has significantly shaped the design industry, with 3D architectural rendering standing as a testament to this progress. This powerful tool enables you to demonstrate to potential clients how perfectly your design vision aligns with theirs, thus emphasizing why you are the optimal choice for their interior design project.
Over the past ten years, 3D interior design has made substantial strides, achieving milestones that were unthinkable just a decade ago. Interior 3D visualization serves as a cost-efficient and time-saving method, enabling interior designers to plan their projects with pinpoint accuracy. It is essential to fully visualize your concept using 3D interior visualization tools before diving into the actual creation process. This pre-emptive step could save both money and time, a benefit all interior designers should consider.
Let’s delve deeper into how 3D interior design benefits designers and why it should become an integral part of your toolbox. Utilizing 3D interior visualization not only enhances the design process but also gives your work an added edge in a highly competitive industry.
The Significance of 3D Visualizations in the World of Interior Design
-
Real-time rendering brings clients’ future space to life
Interior design visualization serves as a dynamic tool, inciting excitement in your clients about their soon-to-be-transformed space. 3D interior design goes beyond just being a graphic representation; it enables clients to envision the final aesthetics and ambiance of their space. As clients of interior design are not architects or civil engineers, interpreting a 2D floor plan might not fully convey the end-result. Hence, it becomes an interior designer’s task to ensure the client grasps the essence of the interior design project before its initiation, leaving no room for uncertainty.
When a client approaches the interior designer with a basic idea and visual inspirations of the style they prefer, it becomes the designer’s responsibility to consolidate all these elements into an impressive real-time rendering. This type of interior rendering allows clients to anticipate how the finished interiors will appear in a realistic manner. By leveraging suitable tools and rendering services, you can efficiently transform both the client’s expectations and your creative vision into a captivating 3D interior design. When clients can interact with something tangible, or visualize it, it aids in them picturing themselves inhabiting that space.
The utilization of different types of 3D modeling for designers, such as real-time rendering, becomes a crucial part of an interior design project, providing a comprehensive visual understanding that goes beyond conventional 2D blueprints.
-
3D visualization helps you show your design ideas to clients clearly
The cornerstone of a successful interior design firm lies in its ability to communicate effectively with clients, ensuring a shared understanding of the project before its commencement. Photorealistic 3D renderings play a crucial role in aligning your design proposal with the clients’ expectations, thereby preventing potential misunderstandings that could lead to disappointment, unexpected costs, or delays in project delivery.
Simplifying the complex is the essence of effective communication, be it through words, images, or videos. As a professional interior designer, you’ll strive to exceed clients’ expectations, and opting for 3D interior visualization services that swiftly bring your interior design ideas to life becomes crucial. Photorealistic interior rendering aids this process by providing a realistic vision of the proposed interior project, further helping the client understand your creative vision.
A key aspect to consider is the interior visualization cost, which should provide value for the quality of the render resolution offered. The higher the resolution, the more detailed and clear the design is, which allows the client to truly visualize the completed space.
Smooth, swift, and clear communication with your clients amplifies your chances of securing the project, and utilizing 3D visualizations can be an indispensable tool for interior designers to achieve this objective.
-
Make a strong first impression on your clients
The initial interaction with clients plays a pivotal role in shaping their perception of you and your work. 3D interior renderings serve to impress your clients with that ‘WOW’ factor they seek. Enlisting the assistance of professional 3D interior visualization services can generate photorealistic renderings that leave a lasting impression. Enhancing the client buying experience involves presenting high-quality 2D and 3D floor plans, as well as 3D interior design layouts that aptly represent your work.
Don’t limit your presentation to mere 2D floor plans and sketches. The client needs to have faith in the interior designer they choose, and superior 3D interior renderings can provide that assurance. These high-quality visualizations not only serve as an indicator of your work’s quality but also help showcase the project in its entirety.
By using 3D interior visualization services, you can provide a virtual tour of the potential buyer’s future home or commercial real estate property. With correct proportions, different lighting conditions, and many details depicted, your client can view the whole picture – from floor to ceiling plans.
Excellent customer service also involves identifying and rectifying project errors during the post-production phase. A diverse range of high-quality visuals allows for thorough reviews and revisions, ensuring that the final design meets the client’s expectations and standards.
The Marketing Potential of 3D Interior Visualizations
Using 3D Interior Visualization for Attracting New Clients
3D interior visualization is the perfect showcase of your work, aiding in attracting new clients. This display of diverse design ideas and the quality you can infuse into their project will prompt prospects to approach you.
As an interior designer, incorporating architectural visualization, both interior and exterior, will offer an all-encompassing view of a space. The finer details like decor elements, visual style, floor plan, and other elements contribute to creating a holistic representation of the interior space.
Exterior visualization further augments this presentation, offering a complete picture of the project. The inclusion of specific details like finishing materials can also be beneficial.
The visualization process also helps in managing the project timeline. As a project manager, you can ensure the design aligns with the client’s expectations, even down to camera angles. It makes sense to use tools like CAD plans, 3ds Max, and other programs for accurate 3D interior visualization.
The 3D interior visualization can be offered as a single rendering or a series of still images, each contributing to the total cost. While there may be an additional cost for the post-processing, the original price often includes this, depending on the complexity of the project.
The Importance of a Strong Portfolio
The first introduction your prospective clients have to your work will often be through your 3D interior renderings. Your portfolio needs to be compelling and persuasive, showcasing your capacity to meet their individual needs for their design project. It must stand out amidst numerous other applications, helping you gain visibility and attract potential projects.
Your architectural portfolio should be designed in such a way that it sets you apart from the competition. Allocate some time every week to focus on self-promotion, publicity, and branding to keep your work current and your presence felt in the industry.
Stunning 3D interior renders for a design studio portfolio can demonstrate your skills in employing different colors, creating living room designs, and generating photorealistic 3D visuals. Your proficiency in 3D modeling and professional interior design is best displayed through interior 3D renderings, which can include both floor plans and intricate CG-images.
Employing the services of a rendering company for interior design can further elevate your renderings, taking them from simply impressive to truly exceptional. Interior rendering services can help deliver photorealistic interior renderings, ensuring your interior design projects are always showcased in the best possible light.
Conclusion
As a professional summary, 3D interior visualization provides immense benefits to interior designers. It offers a custom solution for each interior project, allowing the designer to place virtual furniture, light fixtures, and other details precisely. It assists in effectively communicating design concepts to prospective clients. Furthermore, choosing a professional 3D rendering company can significantly enhance the quality and realism of the visualizations, leaving a lasting impression on the clients and increasing the potential for project approval.
For captivating new clients, consider Fortes Vision as your go-to solution.

